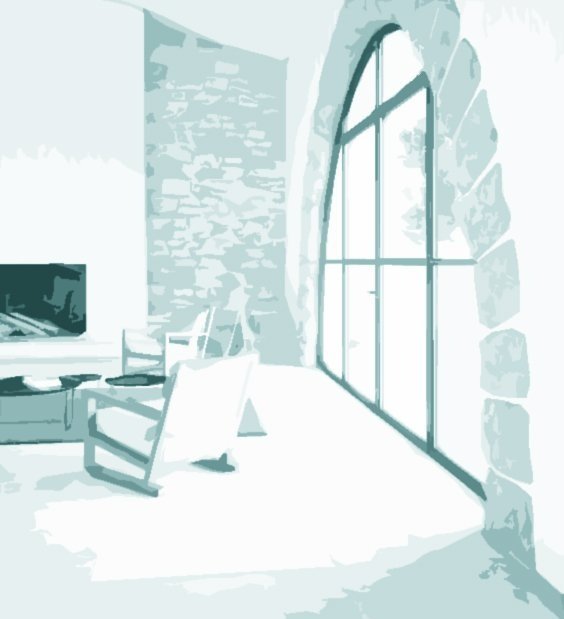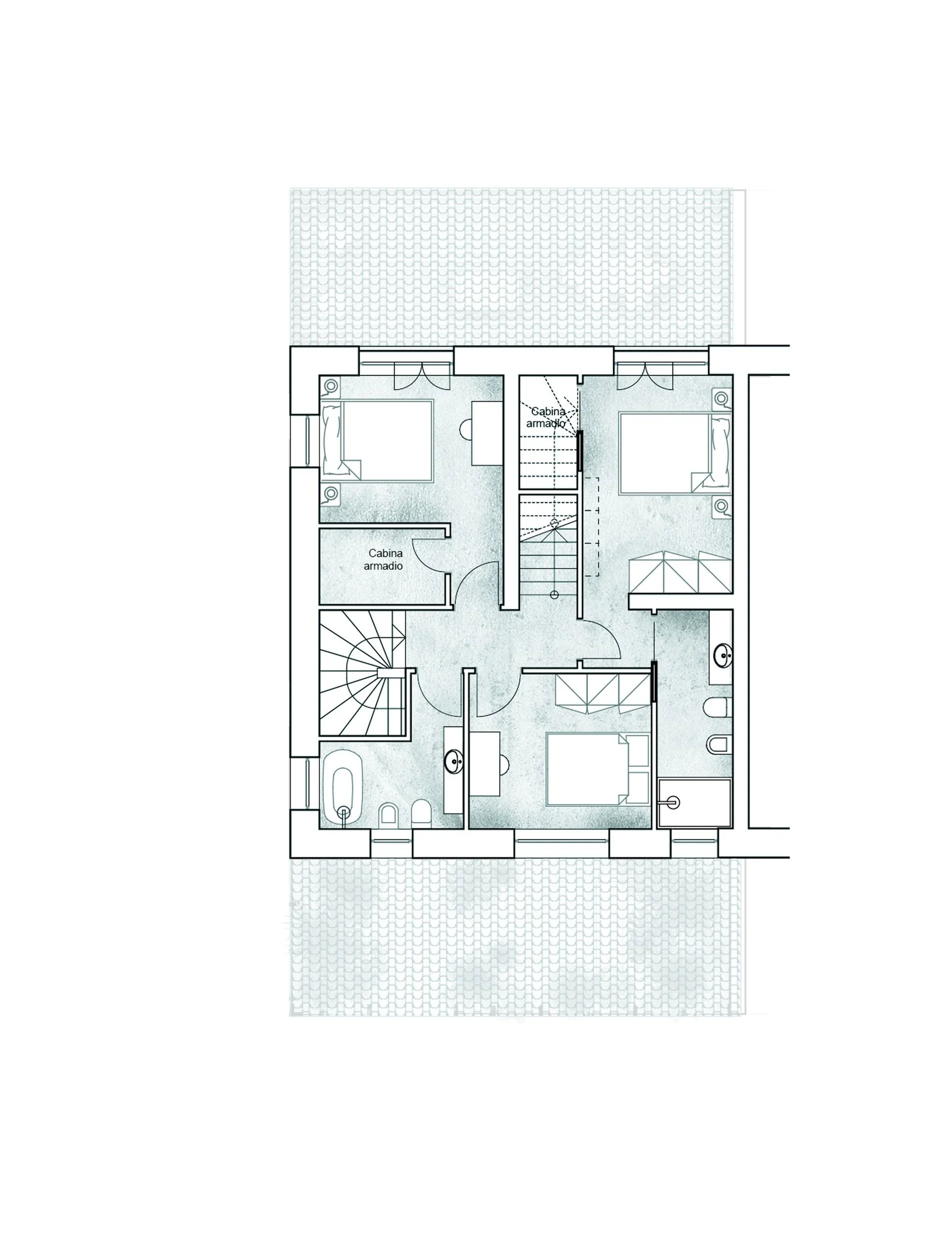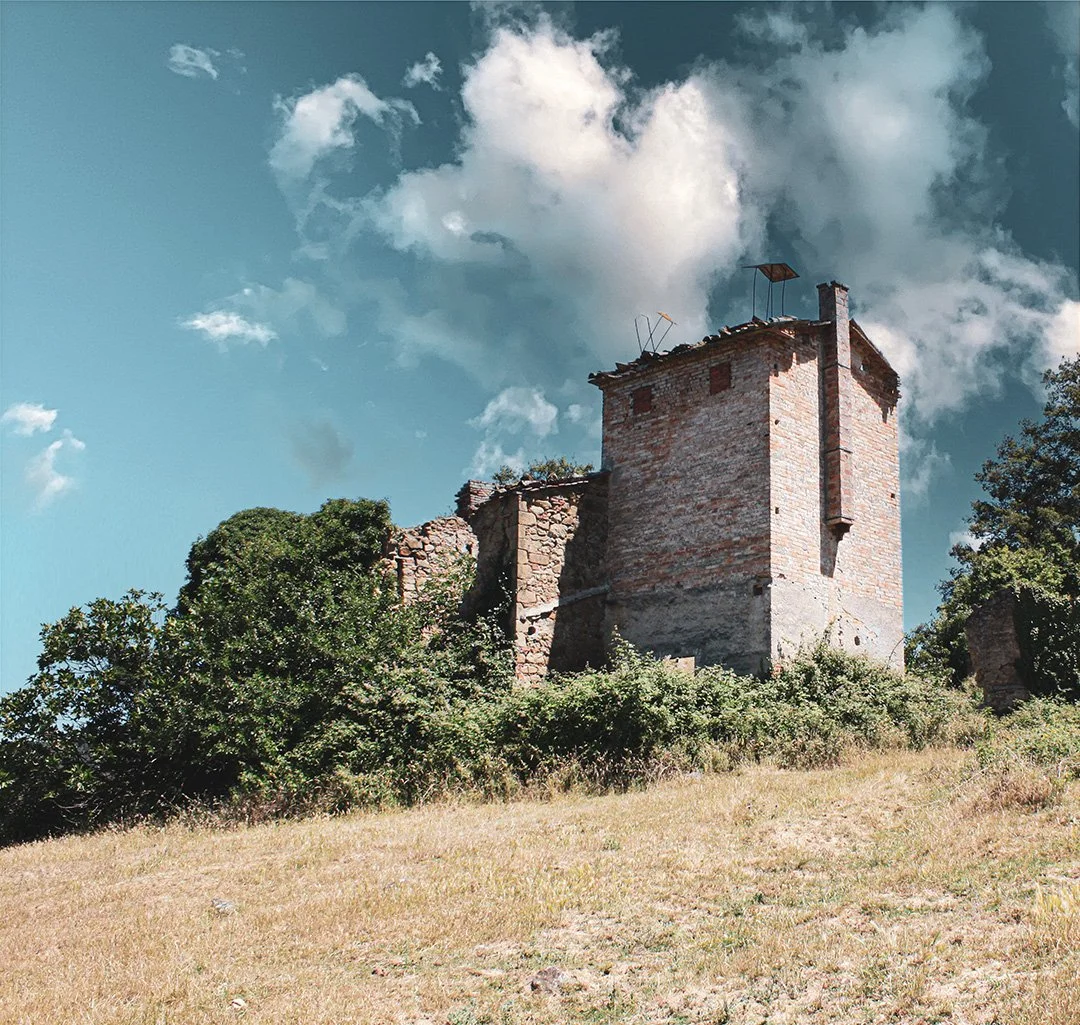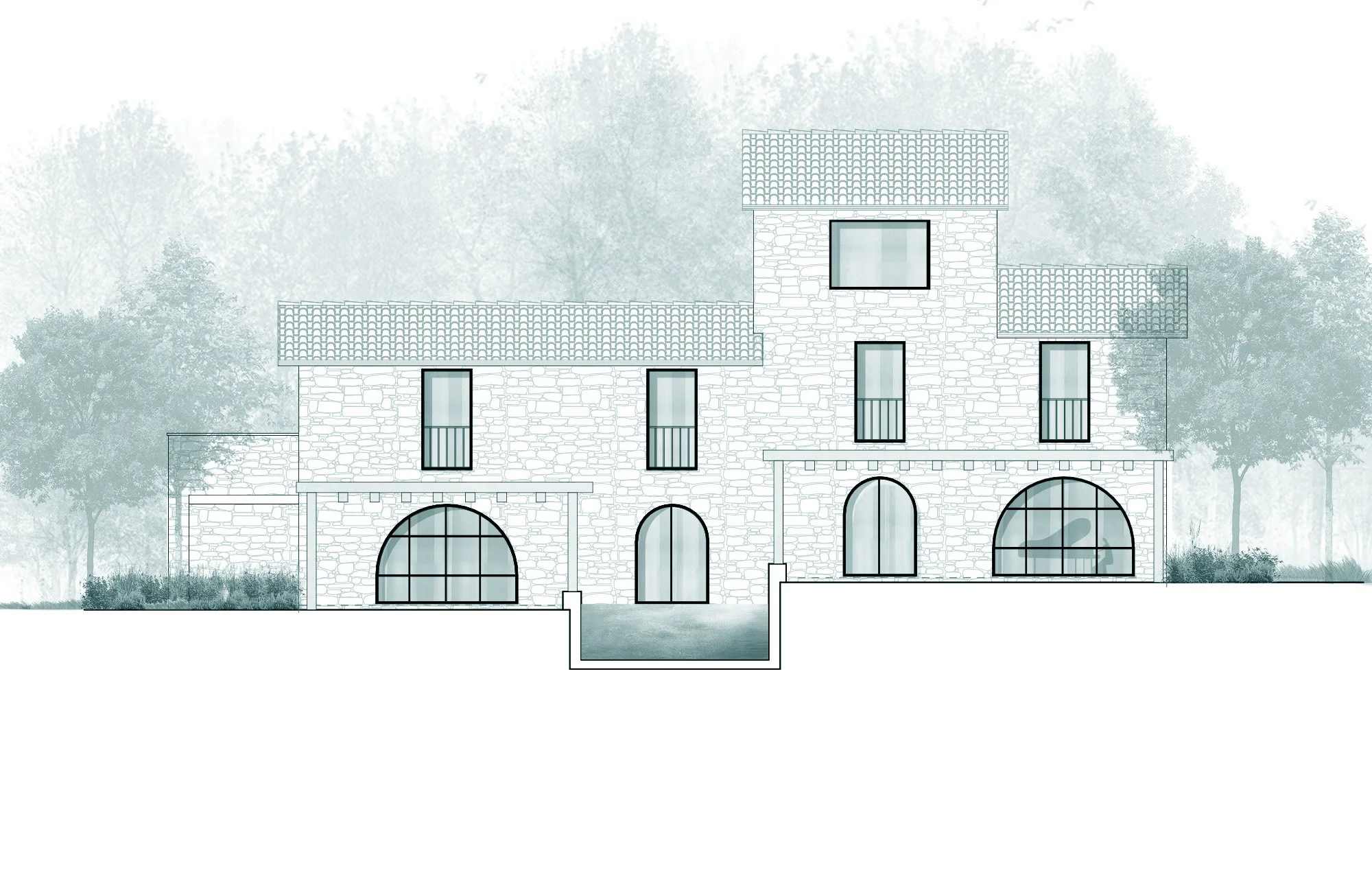Italian Country Villa
Project / Italian Country Villa Client / Private client Type / Architecture & interior design - House Renovation Dimension / 200 m2 Location / Umbria, Italy Year / 2022
House renovation: The Italian Country Villa
In the heart of the Umbrian countryside lies an abandoned tobacco barn-house, weathered by time yet full of historical charm. I worked on a proposal for the reconstruction of this forgotten gem into a villa featuring two distinct apartments.
To keep the originality of the building, I carefully preserved its distinctive shape, including the remarkable old tower once used for drying tobacco.
The exterior showcases arches on the facade while inside, the design harmonizes modern functionality with rustic allure, aiming to create a living space with open layouts and natural light.
Currently awaiting approval, this project celebrates the fusion of tradition and innovation in the Umbria's serene landscapes.
0. Groundfloor
1. First floor
Respecting the farmhouse's character, I envisioned a blend of classic Umbrian architecture and modern comfort. Using materials from the ruin, I preserved its essence while incorporating aged stones and arches into the design.
Do you want to see more of my work? just drop me a message, and I'll send my professional portfolio. I'm eager to share my full range of skills and the cool projects I've been a part of.










