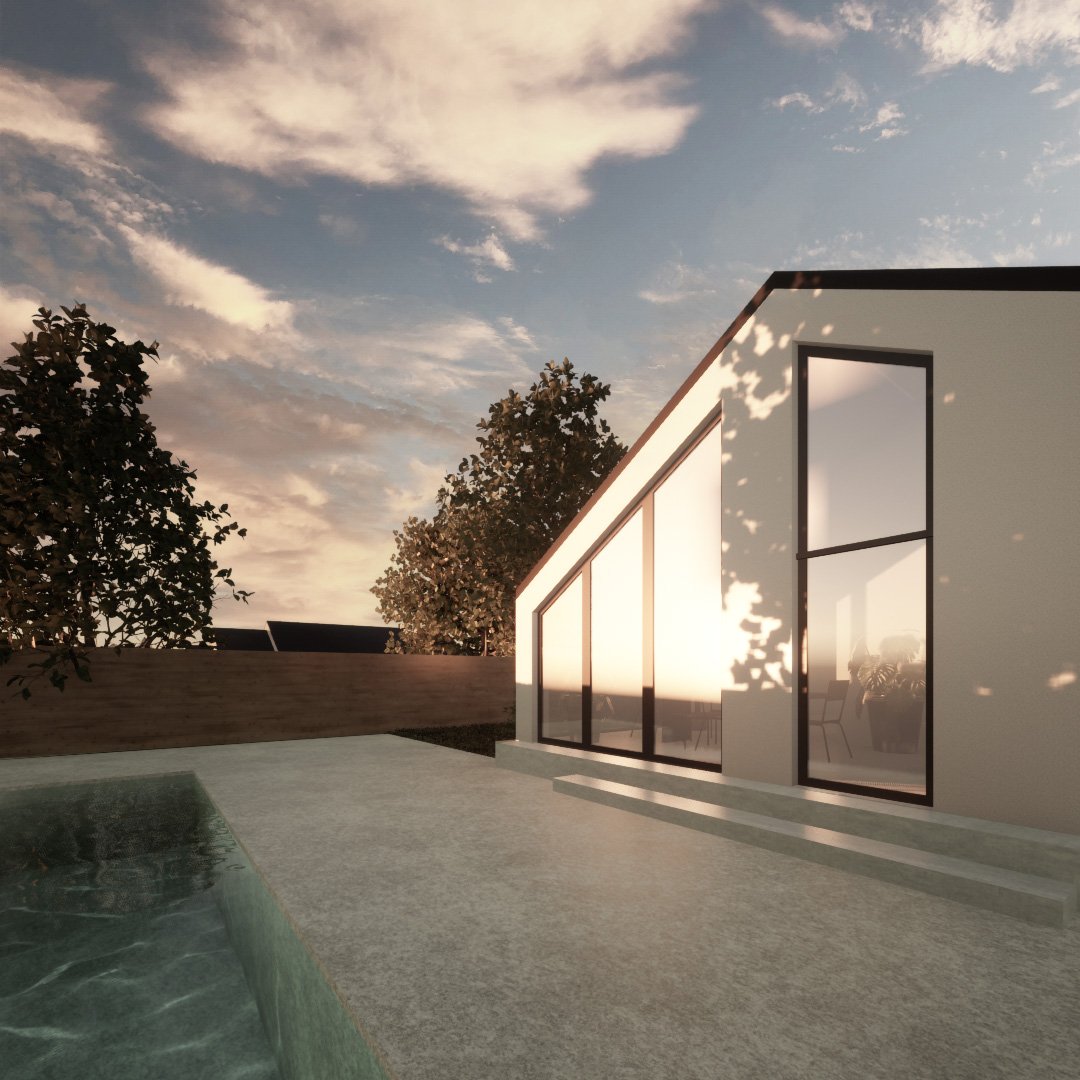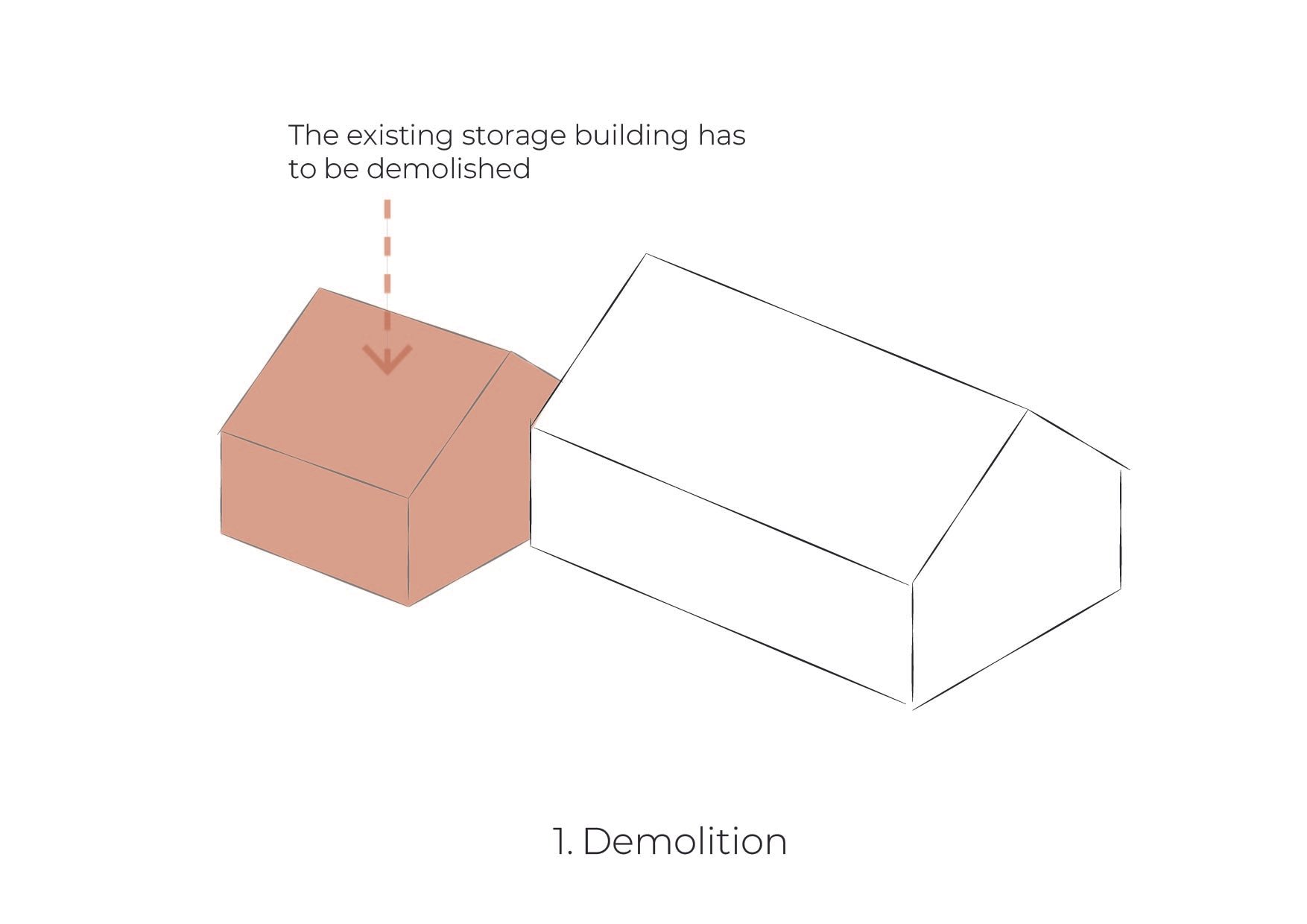The scandinavian living
Project / The scandinavian living Client / Private client Type / Architecture & interior design - House Renovation project Collaboration / Arch. Andrea Ferrerio Dimension / 150 m2 Location / Copenhagen, Denmark Year / 2024 - in process
Renovation & extension: The Scandinavian living
This project focuses on the renovation and extension of a charming villa in suburban Copenhagen. The design carefully integrates a new structure with the existing layout, preserving the warmth and character of a traditional Danish home.
Sustainable materials were thoughtfully incorporated, aligning with the goal of revitalizing the old building rather than opting for new construction.
A new bedroom, entrance, and living room/orangerie are added to enhance the spatial flow and functionality of the home.
The result is a harmonious blend of history and modern living, showcasing the elegance of Scandinavian design while emphasizing sustainability and comfort.
The existing house
This project focuses on revitalizing a 1960s house, enhancing its practicality and visual charm.
The small storage building will be replaced by a glass/enclosed living room, designed to capture natural light
The renovation also extends to the façade, roof, garden, and outdoor spaces, bringing a modern style and look while respecting the home's original character.
The existing building
The new building
In this compact yet comprehensive renovation project, we implemented sustainable building techniques, minimizing demolition and maximizing material reuse.
The existing house, with its two bedrooms and small living area, will be expanded to include a spacious master bedroom, a redesigned entrance, a larger bathroom, and additional living space for enhanced comfort.
A beautiful glass/enclosed living room, designed to capture natural light and provide a space to enjoy all year round and directly connected to the outdoors.
Before
After
After
Before
Do you want to see more of my work? just drop me a message, and I'll send my professional portfolio. I'm eager to share my full range of skills and the cool projects I've been a part of.


















